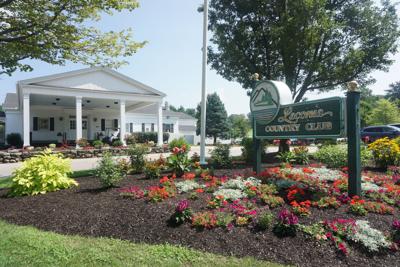LACONIA — The Laconia Country Club won an essential approval from the city’s Planning Board at their meeting on Aug. 5, paving their way for an upcoming rebuild of the clubhouse on the property.
The country club, located on Elm Street, proposed the demolition of an existing clubhouse on their property and the forthcoming construction of a new, two-story structure with improved views of the golf course.
“What we’re here for tonight is the replacement of the existing clubhouse and pro shop building at Laconia Country Club on Elm Street,” David Sherborne, architect and vice president at Opechee Construction, said.
Once the new clubhouse is constructed, the existing clubhouse will be demolished and the parking lot expanded, increasing the number of available parking spaces from 73 to 98.
The new building will connect to municipal water and sewer, and will include a new fire protection supply and an exterior grease interception tank.
“A big advantage for the club is that now all entrances on both entrances will be ADA-compliant, and there will be an elevator inside the building that does currently not exist,” Sherborne said.
ADA compliance refers to the Americans with Disabilities Act, which requires building to be accessible to all.
They’ve got to complete the project by Aug. 5, 2030, according to the conditions of approval.
Charlie Wheeler, general manager of the Laconia Country Club, and Sherborne told planning board members the new clubhouse is designed intentionally in keeping with the character of the surrounding neighborhood.
“What we’re asking for tonight is a conditional use permit,” Sherborne said. “The site itself is 164 acres, it’s an 18-hole golf course with practice facilities. The golf course will stay unchanged post construction of the new clubhouse.”
Elm Street is largely residential, and also home to Elm Street Elementary School.
According to its history, the Laconia Country Club was established 103 years ago in 1922, and was a public, nine-hole course. In the 1960s, the clubhouse was destroyed in a fire and rebuilt, where it stands today.
In 1997, the club became a private, member-owned organization. Five years later, major renovations saw the club turned into a full 18-hole, par 72 course.
The course and clubhouse are zoned in a residential single-family district, and a golf course is not specifically listed on the table of permitted uses. The closest existing primary use listed is "outdoor recreation facility," which is allowed by special exemption.
The clubhouse itself would be permitted as an accessory building as a private club to the primary use of an outdoor recreational facility.
“We are asking for an expansion for an existing non-conforming use, which would require the conditional use permit,” Sherborne said.
Sherborne said he’s been intentional with the architecture to ensure the new clubhouse will blend into the neighborhood. They’ve incorporated residential features in the design, including a pitched shingle roof and windows, doors, panels and trim accented in white.
They’re also looking to replace the existing sign on the property with a new granite monolith, freestanding sign with an etched logo on each side.
The application received unanimous approval.
“We’re also looking to maintain a significantly landscaped buffer along Elm Street to further enhance the streetscape itself,” Sherborne said.


















(0) comments
Welcome to the discussion.
Log In
Keep it Clean. Please avoid obscene, vulgar, lewd, racist or sexually-oriented language.
PLEASE TURN OFF YOUR CAPS LOCK.
Don't Threaten. Threats of harming another person will not be tolerated.
Be Truthful. Don't knowingly lie about anyone or anything.
Be Nice. No racism, sexism or any sort of -ism that is degrading to another person.
Be Proactive. Use the 'Report' link on each comment to let us know of abusive posts.
Share with Us. We'd love to hear eyewitness accounts, the history behind an article.