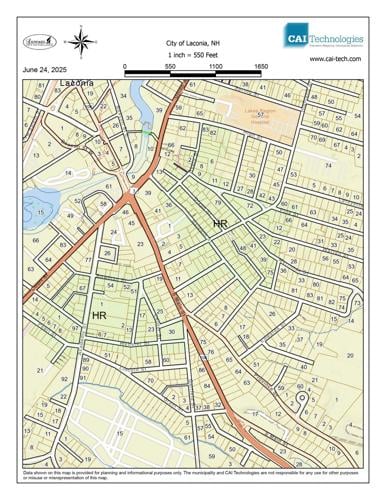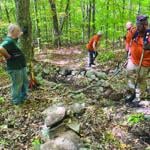LACONIA — A proposal to rewrite a section on the Housing Redevelopment Overlay District in the zoning ordinance is one of several public hearings scheduled during the Tuesday, Aug. 5, meeting of the planning board.
The overlay district is meant to encourage investment in multi-family housing stock, increase the quality of living conditions for renters, and provide rental housing in close proximity to central business districts.
The board will meet at 6:30 p.m. on Tuesday, at City Hall downtown.
The existing Housing Redevelopment Overlay District has never been used, and is not fulfilling its intended purpose, according to a city staff report.
Proposed language for the rewritten overlay is intended to provide incentives and greater flexibility to both developers and landlords to redevelop existing properties in the district, in an effort to fulfill its expressed purpose.
The rewrite includes well-defined performance standards to preserve the essential character of existing neighborhoods in the district, according to a staff report. The proposed, rewritten language was reviewed by city legal counsel and approved.
In accordance with state law pertaining to innovative land use controls, the intent of the proposed language is to promote flexibility in redevelopment when it includes a workforce housing component, multi-family housing component when at least two units are allocated to workforce housing, or an affordable housing component and is based on development consistent with the city’s master plan.
The proposed process allows flexibility for a redevelopment project with lots of independence from existing land use regulations, including the selection of land uses, dimensional standards, signs and parking requirements, which would otherwise apply to a given property.
The new language would allow the planning board to grant conditional use permits consistent with the following criteria: proposed density couldn’t exceed 20 units per acre; proposed structures couldn’t exceed four stories; at least two or 20% of proposed dwelling units, whichever is greater, must be deeded as workforce housing for a minimum of 25 years; and proposed dwelling units must be no smaller than 400 square feet, among other requirements.
And the board will also hold a public hearing regarding plans to give the Laconia Country Club a much-anticipated facelift.
According to their planning board application, club General Manager Charlie Wheeler and architect David Sherborne of Opechee Construction are proposing to demolish the existing pro shop on the property and construct a two-story clubhouse.
When the new building is complete, the existing clubhouse will be demolished and the existing parking lot will be expanded toward the new one, increasing the number of parking spaces from 73 to 98. The new structure will connect to municipal water and sewer infrastructure, and will incorporate a new fire protection supply and a new exterior grease interceptor tank.
The applicants haven’t requested any waivers, according to a city staff report. They previously appeared before the city’s technical review committee, at a meeting on July 15, and comments made by that committee were incorporated into the planning department’s recommended conditions of approval.
The property — about 171 acres — is located in a residential zone, nestled into the woods on Elm Street. The course was established in 1922, decades before zoning regulations were adopted by the state in 1975.



















(0) comments
Welcome to the discussion.
Log In
Keep it Clean. Please avoid obscene, vulgar, lewd, racist or sexually-oriented language.
PLEASE TURN OFF YOUR CAPS LOCK.
Don't Threaten. Threats of harming another person will not be tolerated.
Be Truthful. Don't knowingly lie about anyone or anything.
Be Nice. No racism, sexism or any sort of -ism that is degrading to another person.
Be Proactive. Use the 'Report' link on each comment to let us know of abusive posts.
Share with Us. We'd love to hear eyewitness accounts, the history behind an article.