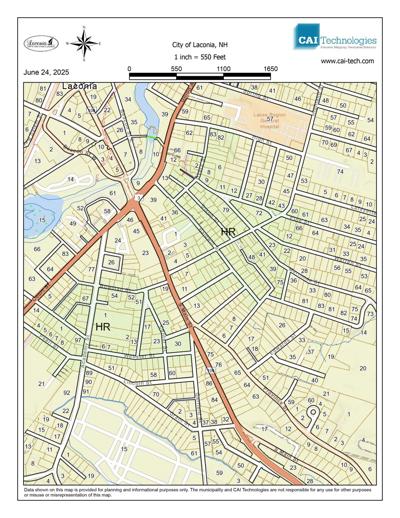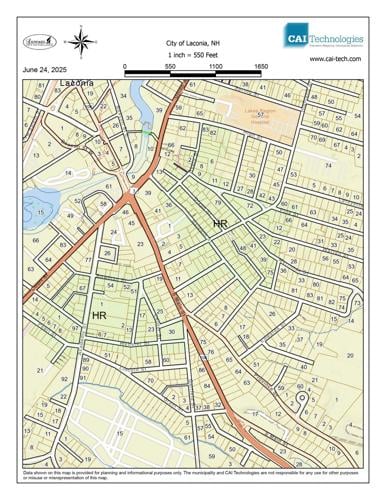LACONIA — Changes to the language of a zoning district should set the stage to make it easier to add dwellings in city neighborhoods near downtown.
The city’s Planning Board approved a rewritten version of a never-used overlay district which could encourage housing development in densely-populated areas during their meeting on Aug. 5.
“It goes to show, we’ve had this overlay for years and nobody has ever utilized it. The intent was to spur development in those already densely populated areas and we didn’t provide anybody real tools to do that and I think this is providing those real tools,” Planning Director Rob Mora said.
Its purpose is simple but ideally impactful: to promote the redevelopment of affordable housing, encourage investment in multi-family housing stock, increase the quality of living conditions for renters, and provide rental housing in close proximity to the central business districts, where many people work.
The new language is meant to provide incentives and greater flexibility for both landlords and builders to redevelop existing properties within the housing redevelopment overlay district.
“That was our goal, is to help keep the urban core urban, so we’re not promoting growth outside, in the rural areas,” Mora said.
Over previous months, local attorney Ethan Wood came before the planning board and suggested a rewrite to the district, currently not used as intended.
“After working with attorney Wood and our own legal counsel here at the city, we came up with what we think to be a rewrite to actually ensure that it's being utilized to develop adequate housing in the city, but also maintain the character of the neighborhoods within the HROD,” Assistant Planning Director Tyler Carmichael said.
City planners included performance standards to ensure responsible and managed redevelopment of parcels within the district.
“In order to use this overlay district, you would have to provide at least two units of affordable housing, or 20%, whichever is greater,” Carmichael said.
“And it would have to be deeded for 25 years,” Mora said.
The primary use of a parcel must be residential, and proposed structures must not exceed four stories. Proposed density must not exceed 20 units per acre. For lots with three or more workforce housing units, a developer can propose the addition of a neighborhood store, or an eatery, which could not exceed 1,500 square feet.
“Our thought process behind that was we want to bring back those old community stores that we used to have, at least I know I had when I grew up, and try to spur some of that, too,” Carmichael said. “We don’t want anything crazy, commercial development. Just those two uses.”
“When we’re redeveloping these already dense neighborhoods, it should be a walkable community and people should be able to work in some of these areas, and get some of their basic necessities in that same area,” Mora said. “It’s kind of going back to that neighborhood philosophy of, 'I can walk down to the neighborhood store and I can grab my carton of milk and walk back home,' or, 'I can walk back down to the bakery and get a muffin.'”
Applicants would have to submit to the planning board a master signage plan to be reviewed and approved. Proposed dwelling units cannot be smaller than 400 square feet and at least one parking space onsite per dwelling unit must be provided. Developers must incorporate design elements in keeping with the character of the neighborhood, and there can be no more than one access point per street.
“That way we’re not overcrowding our streets,” Carmichael said.
Lighting fixtures on the exterior must be “dark sky”-approved to minimize glare, reduce light trespass and light pollution. Normally, the city doesn’t regulate residential lighting, but people tend to complain to the city during the winter months when it gets dark earlier and neighbors have lights outdoors.
“Regardless of what the density was, I really feel the parking is going to be their limiting factor,” Mora said.
“Are we approaching the day when we need to look at the 30-foot restriction?” Ward 1 Councilor Bruce Cheney asked.
Mora said as the city begins looking at a new master plan, they may study the 30-foot height restriction.
“I just don’t know how we’re going to meet the need for additional housing with restrictions,” Cheney said. “A lot of people hate the idea of height, but I don’t know how you can get [enough housing].”
If the overlay district is used as intended, it could promote development in the areas where adding housing is advantageous, rather than in rural residential areas of the city.
“We want to find land to preserve and focus on increasing density in the urban core by building upwards, where it makes sense,” Carmichael said. “That’s why the master plan is going to come into play, because we’re going to be talking about those areas that we as a city want to preserve. And we don’t want to see that urban sprawl and where in the city we want to see that increased height.”
Joanne Morin of 53 Pearl St. told planning board members during a public hearing that she’s looking to turn her property into condominiums, and is working with Wood to do so.
“We’re looking to maybe take advantage of this ordinance, do a couple of the units as workforce housing, which will enable me to get, I think, four or five units on my property,” Morin said. “I’m hoping you do this change, and then you’ll be seeing another project in the fall.”



















(0) comments
Welcome to the discussion.
Log In
Keep it Clean. Please avoid obscene, vulgar, lewd, racist or sexually-oriented language.
PLEASE TURN OFF YOUR CAPS LOCK.
Don't Threaten. Threats of harming another person will not be tolerated.
Be Truthful. Don't knowingly lie about anyone or anything.
Be Nice. No racism, sexism or any sort of -ism that is degrading to another person.
Be Proactive. Use the 'Report' link on each comment to let us know of abusive posts.
Share with Us. We'd love to hear eyewitness accounts, the history behind an article.