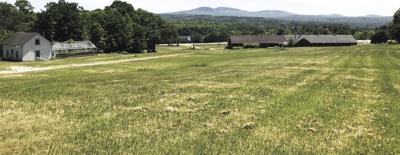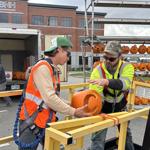LACONIA — A consultant conjured up a bucolic image for the former Laconia State School property on Tuesday night, including walkable neighborhoods, businesses catering to wellness, a boutique hotel, a regional sports complex, hiking trails — and, crucially, 1,745 new jobs statewide, 1,187 in the city.
Some in attendance for Alan Mountjoy’s draft master plan presentation at the Middle School had questions about the employment figures, which are important because the state goal for redeveloping the site is prefaced on creating new jobs.
“The 1,100 jobs, that strikes me as hugely large,” local resident Jerry Fleischman said during a question and answer period. “There are only a couple of facilities that are going to hire people and they don’t look like very high-paid workers in a hotel, or even in a sports complex, so 1,100 jobs are way out of line.”
He asked why industrial development is not part of the plan.
On Wednesday, Mayor Ed Engler also questioned whether that many jobs could be achieved.
“I don’t see how,” he said. “I’ve no idea.”
He speculated that perhaps the jobs figures were derived through an assumption that new housing would boost the workforce and expand the economy.
Job numbers
George Ball, chairman of the commission tasked with redeveloping 200 acres of state land at Meredith Center Road and North Main Street, explained the jobs figures.
“The numbers come from national figures on jobs created by various categories, such as health care, agriculture, hotel, restaurant, sports and retail,” he said.
He also said new housing will boost the economy.
“I spent my career trying to attract businesses,” he said. “ I can tell you there are a lot of reasons why companies pick locations, but getting the right employees is a crucial piece.”
Without an adequate supply of housing, potential employees can’t move here, he said.
He also told Fleischman that the city already has two industrial parks, which have available sites. Also, he said, a potential medical facility on the site could have well-paid health providers.
An early consultant’s report said there is not strong demand for light industrial or manufacturing locally, in part because Laconia does not have close proximity to the interstate.
Mayor’s reaction
Mayor Engler did not speak at the Tuesday night presentation, but on Wednesday, he said, “It’s not what I’d do if it were up to me, but there are good people on the commission, let it play out.
“If it’s unrealistic to get huge economic impact in the short-term, I’d at least like to see it reflect well on the city in terms of innovation, creativity, a city on the move. I don’t think it does that. What’s unique and interesting about it?”
Mountjoy, the principal in charge and lead urban planner at the NBBJ consulting firm, said during his presentation that an example for this project is one that was done in Northampton, Massachusetts, called Village Hill.
Bald, the commission chairman, has seen it and called it “amazing.”
“The land is similar to ours,” he said. “It slopes up to where the properties are. It’s almost identical. And it’s spectacularly beautiful and demand is so high for people to live there.”
Model development
In an interview Wednesday, Northampton Mayor David Narkewicz said the Village Hill development has been a success.
The land was available because it was once home to a state hospital for people with mental illnesses.
The Laconia State School was also once home to facilities for people with developmental issues.
Narkewicz said the Village Hill development is about 126 acres. The rest of the former state hospital’s 400-acre site is set aside for green space, recreation and agriculture.
Plans for the Laconia State School also call for similar, outdoor uses.
“It has been successful,” he said. “We have a strong commitment to sustainability. We wanted to encourage very dense and walkable development close to the downtown core.
“We wanted to promote housing density and have good access in terms of bike trail access and public transportation, so it wouldn’t put additional burden on roadways.”
He said there has been strong demand for a mix of housing on the Northampton site, from apartments to market-rate homes.
Design standards, he said, required elements such as front porches, street trees, sidewalks, walking trails and energy-efficient homes. The development is also home to an assisted living complex.
There are also several commercial buildings on one side of the site, including one of the city’s largest employers, Kollmorgen Electro Optical, which makes submarine periscopes and other optical devices.
Narkewicz said there is a high-end woodworking and cabinetry-making company and a large human services provider. While there are some openings on the commercial side, the residences get snapped up quickly.
“It has definitely added significantly to our tax base,” he said.
State School plan details:
A full build cost for needed infrastructure on the Laconia site is about $12 million.
The master plan is to be completed in early September and will be presented in a report to the governor, the House, Senate and other state departments. The commission will work with lawmakers next session to draft needed legislation to move the process forward.
Key elements of the draft master plan:
— A 30,000- to 40,000-square-foot regional sports center to be used for indoor courts and recreational uses.
— A 40,000- to 100,000-square-foot wellness facility for clinical and specialty care as well as other provider services.
— A 100- to 150-room resort style or boutique hotel, preferably in historic buildings on the former State School site.
— A residential component of 75 single and duplex homes, 150 middle-income starter homes, 120 market rate apartments or townhomes.
— A commercial component of a 10,000 square feet of retail, a 5,000- to 7,500-square-foot restaurant and 7,500 to 15,000 square feet of commercial office space.
— A community space for training and classes.
— Protected open space (amount to be determined).


















(0) comments
Welcome to the discussion.
Log In
Keep it Clean. Please avoid obscene, vulgar, lewd, racist or sexually-oriented language.
PLEASE TURN OFF YOUR CAPS LOCK.
Don't Threaten. Threats of harming another person will not be tolerated.
Be Truthful. Don't knowingly lie about anyone or anything.
Be Nice. No racism, sexism or any sort of -ism that is degrading to another person.
Be Proactive. Use the 'Report' link on each comment to let us know of abusive posts.
Share with Us. We'd love to hear eyewitness accounts, the history behind an article.