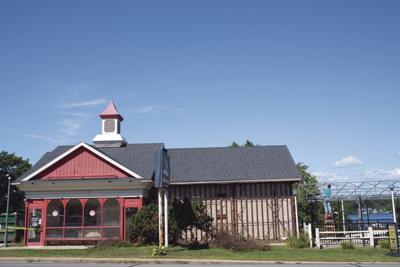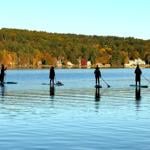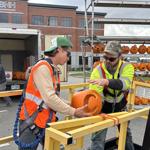LACONIA — Members of the planning board approved an application to raze the site of the old Friendly's restaurant and construct a 60-unit condominium complex on Union Avenue during their meeting on Tuesday night.
The project, dubbed “Paugus Place,” will add parking space, a large deck addition onto T-BONES Great American Eatery and add both market-rate and workforce housing on a 2.45-acre parcel on the Paugus Bay side of Union. At least 20% of housing units will be deed-restricted to the workforce housing rate for a period of 35 years.
The United States Department of Housing and Urban Development defines “workforce housing” in New Hampshire as monthly rent around $1,450, including utilities.
One of the property owners, Bill Greiner, and project engineer Sam Foisie of Meridian Land Services of Amherst told the board they intend to begin construction in roughly 13 months, avoiding the busiest times of the year for T-BONES and Cactus Jack's.
“It won’t be specifically outlined as workforce housing although it will be deed-restricted to the workforce housing rates,” Foisie said during the meeting at City Hall. “They don’t want to call it 'workforce housing' and affect the values of the upper condominium units but the same will apply. Essentially, workforce will be provided on the lower floor, as much as 12 units, and those will be rented out to the staff of T-BONES and Cactus Jack's, and then with the [city] having a certain number of those units allotted to them for their first right of refusal.”
Greiner said he’s amenable to a long period of deed restriction.
“We’re not going to flip these, we’re going to retain ownership in those for the foreseeable future, and that was the intent to begin with,” Greiner said. “The ones we sell we’re going to sell, whoever buys those buys those, but we need to retain those for our employees and we have no problem having that as a restriction for a long time.”
The intent is to combine lots, one which is the existing site of Cactus Jack's and T-BONES restaurants, the other which formerly hosted Friendly’s.
“This plan is to merge these two lots together into one lot and then create a condominium site plan,” Foisie said.
There are no proposed changes to the two-unit structure of the restaurants other than to add a deck, covering roughly 1,800 square feet, to span the parking lot.
“The goals of this project first were to provide T-BONES and Cactus Jack's with more parking, that’s why the owners purchased the vacant Friendly’s next door and planned to demolish it and create some new parking,” Foisie said. “The secondary goals to that were to create housing for their employees.”
The property owners will keep the lower floor of 12 units to be rented out, and the remainder will be sold at market rate.
The maximum height of the structure is planned to be 79 feet, 8 inches, according to the application. The overall site will have three points of entry and each will be accessible to drivers from within the property.
There are also a number of environmental implications related to the development. The existing sites have no stormwater treatment, and stormwater drains into Paugus Bay, the source of the city’s drinking water. The developers will add stormwater treatment, potentially benefiting the waters of the bay.
“It should be noted that the existing sites have stormwater conveyance but do not have any stormwater treatment,” Foisie said. “The existing sites, when it rains there, it goes directly into Paugus Bay without any treatment of the water to make sure it’s clean before it gets into it. Probably the biggest benefit to this project is that we’re protecting Paugus Bay by developing this.”
Members of the conservation commission recommended the developers plant only native trees on the property, and suggested the use of de-icer with low salt content on their parking lot than is used on Union Avenue. Planning board member Gail Ober, who also is a member of the conservation commission, told the board the commission is recommending native planting on all projects it reviews.
The presentation did not come without opposition. Several members of the Spinnaker Cove Yacht Club attended the meeting to voice their concerns regarding the development, including their aversion to potential increases in noise or light pollution from the new dwellings, and the dust, smoke and noise they believe would accompany construction.
“As some people have said, the only way you can get more housing, whether it’s condos or not, is height,” Planning Board Chair Charlie St. Clair, who also serves Laconia in the Statehouse as a Democrat, said.
The motion to approve the proposal passed 4-2, with planning board members Dave Ouelette and Michael DellaVecchia dissenting.
“We’re exceeding our height limits, we’re exceeding the density of that parking lot, to hold 60 units for the purpose of what? The developer’s profit, not for the benefit of Laconia,” DellaVecchia said.


















(1) comment
What they say & what they do are 2 different things as in the lakeport property . Many families were removed to make way for new housing & look what happened there ! How many of those removed families can afford those condos ? They are not in it to help anyone but themselves it’s all about the money !!!
Welcome to the discussion.
Log In
Keep it Clean. Please avoid obscene, vulgar, lewd, racist or sexually-oriented language.
PLEASE TURN OFF YOUR CAPS LOCK.
Don't Threaten. Threats of harming another person will not be tolerated.
Be Truthful. Don't knowingly lie about anyone or anything.
Be Nice. No racism, sexism or any sort of -ism that is degrading to another person.
Be Proactive. Use the 'Report' link on each comment to let us know of abusive posts.
Share with Us. We'd love to hear eyewitness accounts, the history behind an article.