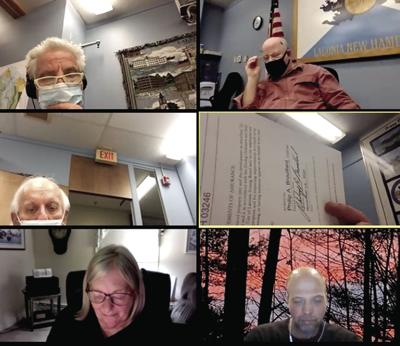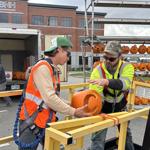LACONIA — A proposal to build a 90-unit apartment complex in the city’s South End moved forward Tuesday when the city’s Zoning Board voted unanimously to grant the project a variance.
The 5-0 vote by the Zoning Board of Adjustment came after a presentation by the developer and its attorney. The board also heard comments from several South End residents, all of whom voiced opposition to the plan.
The variance was sought due to the number of units being proposed for the roughly 10½ acre parcel of land — a former gravel pit — located off Province Street. A maximum of 60 units could have been built on the land under the criteria contained in the city’s zoning ordinance, which permits six apartments per acre in that zone.
In remarks prior to the vote, board members said the site – bounded by a cemetery on one side, and the right of way for a high voltage electric transmission line on another – is set apart from the nearby residential areas. In addition, some on the board commented that the project would provide moderate-priced housing which is in short supply in the city.
Residents of the area, however, said the project would bring additional traffic and more crime to their residential area.
“Don’t you think there would be a positive that those residents would bring in?” ZBA Chairman Steve Bogert asked after one South End resident told the board “with 90 families in a small area you’re going to have more problems.”
Board Vice Chair Gail Ober said the project was important from an economic standpoint.
“We need places for people to live. People won’t work here if they can’t live here,” she said.
The proposal is consistent with the city’s Master Plan, she added.
Attorney Philip Brouillard, the agent for the developer, said the complex would be composed of market rate apartments, meaning they will not be subject to rental restrictions.
“This is not a low-income project. It will be affordable for well-paid professionals and factory workers,” Brouillard said.
He estimated the complex would cost $15 million to build and that the apartments would fetch rents between $1,200 to $1,400 a month, based on current conditions.
“These are not luxury (apartments). This is not subsidized (housing),” Planning Director Dean Trefethen told the board.
The ZBA approved the variance on the condition that the complex have no more than 190 bedrooms, meaning that most apartments would be two-bedroom units.
The proposal now goes to the Planning Board, which will need to approve the site plan for the complex before any construction can begin. Once the board receives the site plan application from the developer it will schedule a public hearing before reaching any decision.
During the public hearing phase of Tuesday’s meeting, several people criticized aspects of the plan.
Alexander Stuart said the type of apartment complex being proposed would be better suited closer to downtown where residents would find it easier to walk to businesses and services.
Candace Davis questioned whether the city actually needs more market-based rental housing.
Helen Dean told the board the complex will bring more crime to the area, and she criticized the developer for not getting input from the Police Department before seeking city approvals for the project. Kevin O’Reilly agreed, saying the project will “put more strain on the Police Department.”
In arguing for the variance, Brouillard said the project addresses a need for mid-priced housing that is stated in the city’s Master Plan, which was approved in 2017.
Trefethen said the project as proposed would provide affordable housing at a price that is hard to find in the city. He pointed out that, at today‘s home-building cost of $150 per square foot, a typical entry-level single-family home now costs $275,000.
“And that’s just to build the house. It doesn't include excavation, landscaping, and putting in a driveway,” he said.


















(0) comments
Welcome to the discussion.
Log In
Keep it Clean. Please avoid obscene, vulgar, lewd, racist or sexually-oriented language.
PLEASE TURN OFF YOUR CAPS LOCK.
Don't Threaten. Threats of harming another person will not be tolerated.
Be Truthful. Don't knowingly lie about anyone or anything.
Be Nice. No racism, sexism or any sort of -ism that is degrading to another person.
Be Proactive. Use the 'Report' link on each comment to let us know of abusive posts.
Share with Us. We'd love to hear eyewitness accounts, the history behind an article.